Love where you live.
Your own sanctuary for independent living.
At Covenant Living at Windsor Park, we offer an array of elegant one-bedroom, two-bedroom, single-floor duplex and studio homes to suit your Independent Living lifestyle.
All residences have a patio or balcony that extends your living space to our 60-acre country-club-like campus. You’ll be proud to entertain family and friends in the gracious home you’ve decorated and furnished to suit your personality and preferences. Relax knowing all interior and exterior maintenance and grounds keeping is included. Covenant Living at Windsor Park gives you the best way to own a home: without the headaches of homeownership!
For more information on our floor plans, call (877) 875-9134 or click here to request more information.



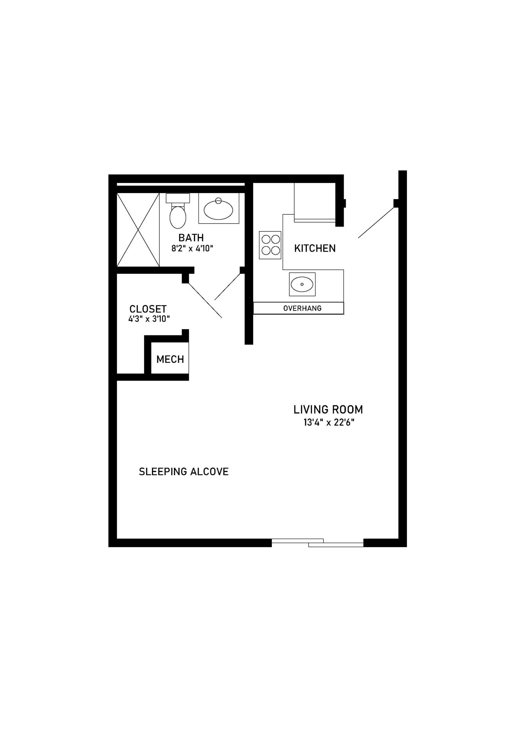
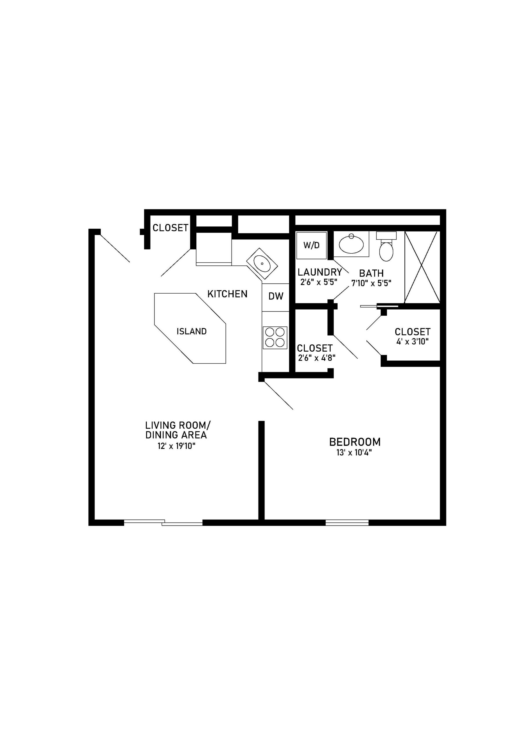
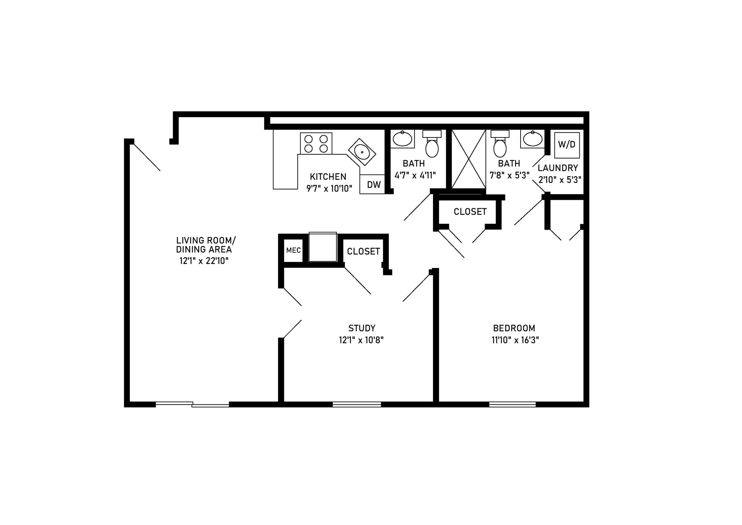
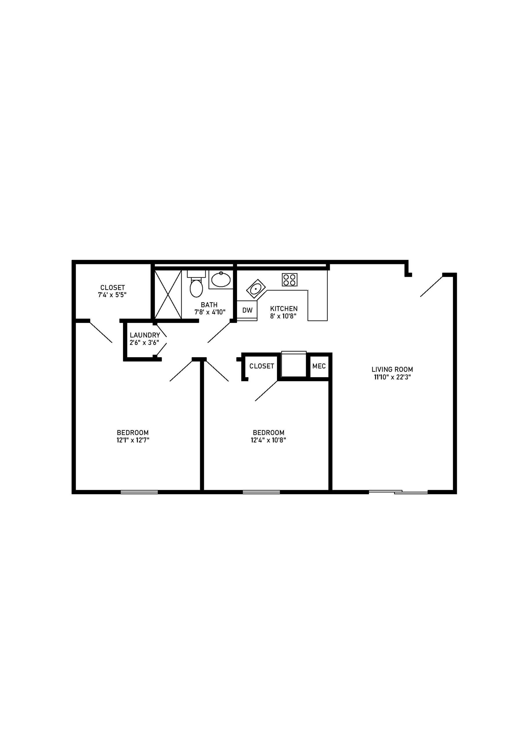
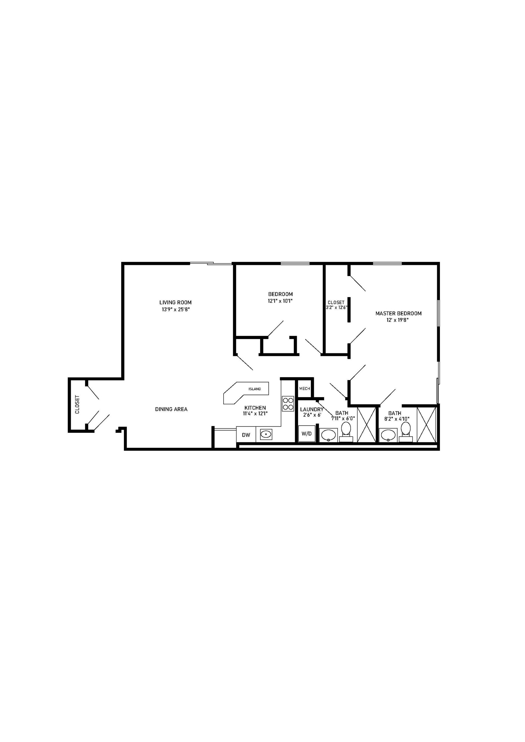
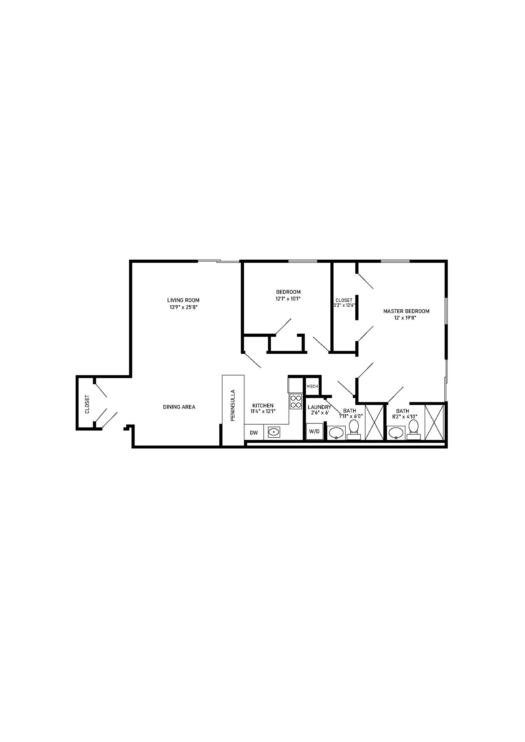
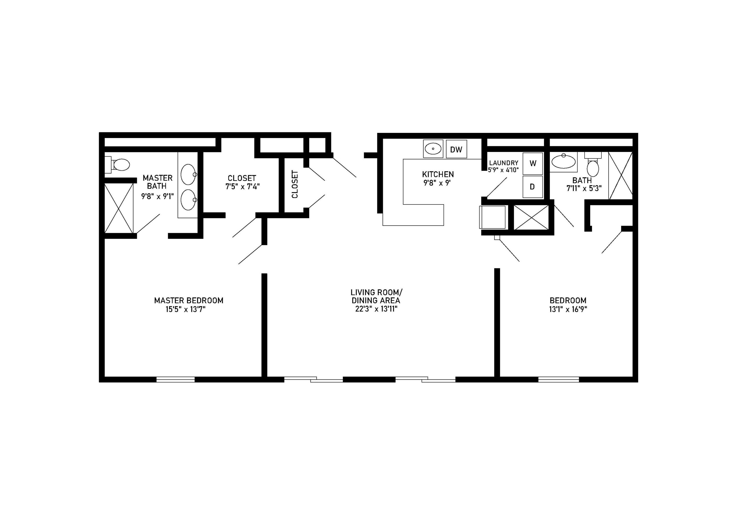
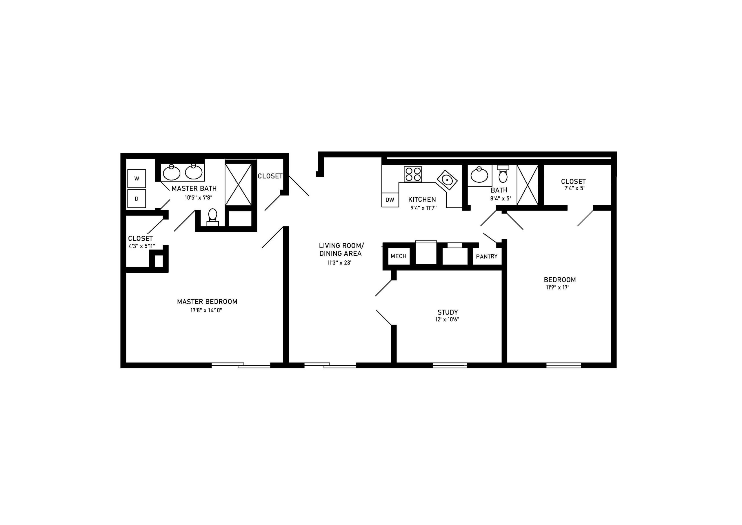
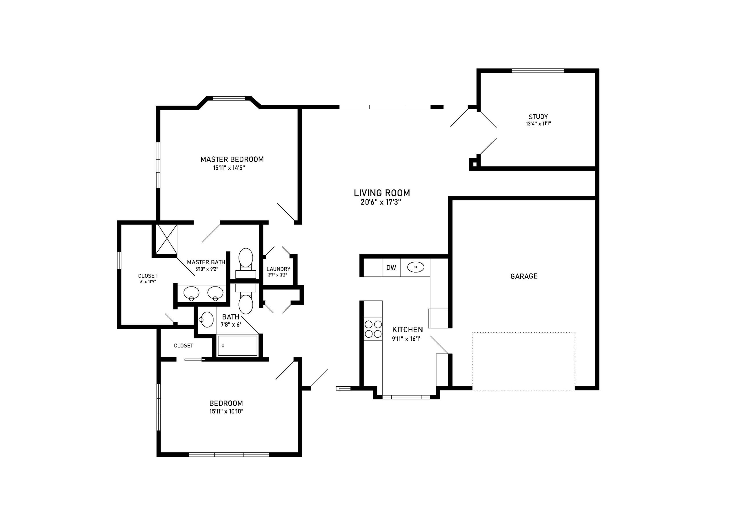
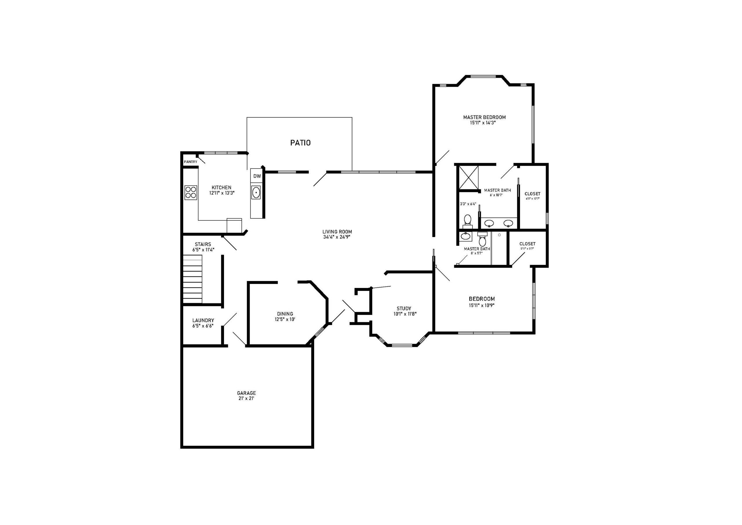
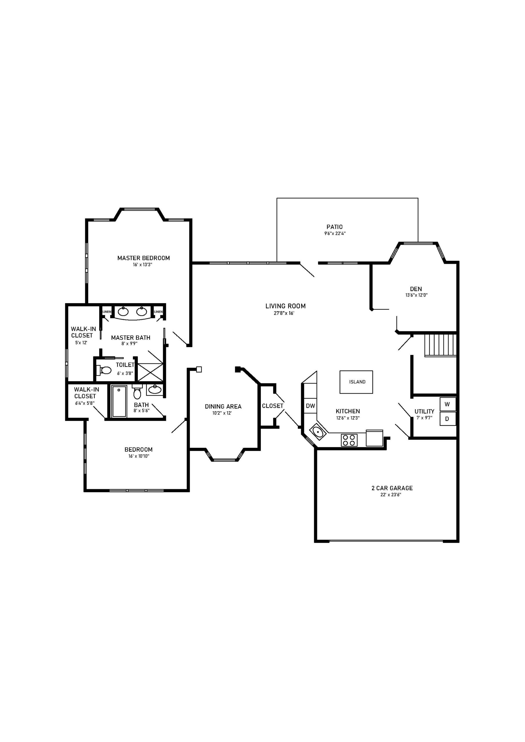
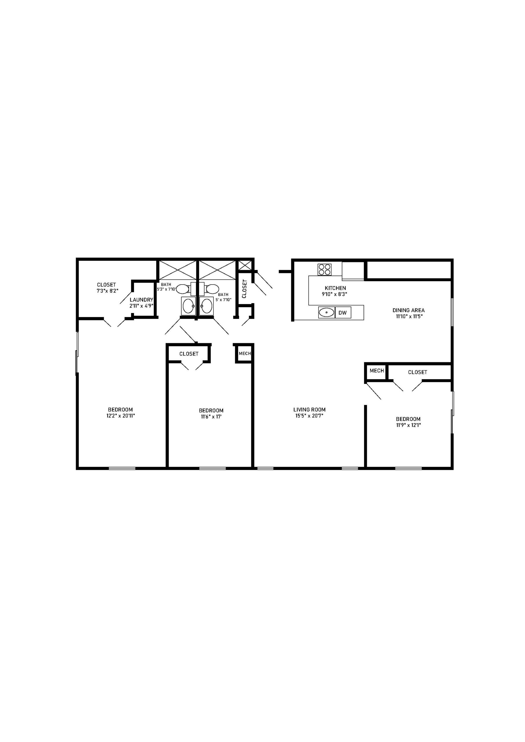
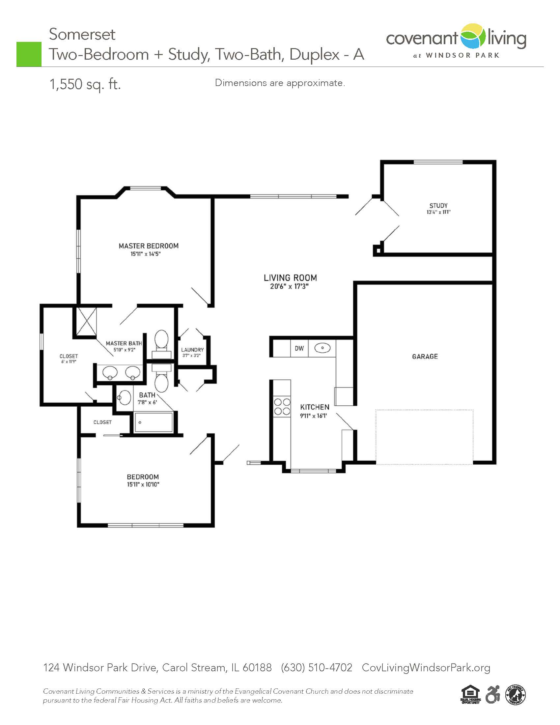
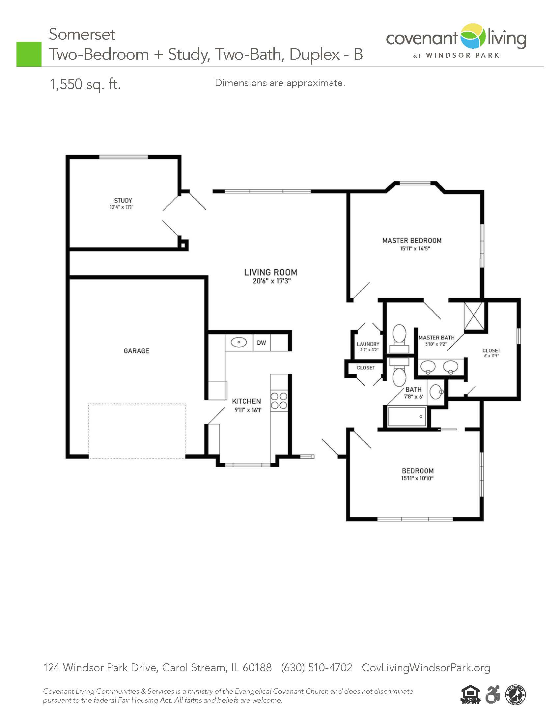
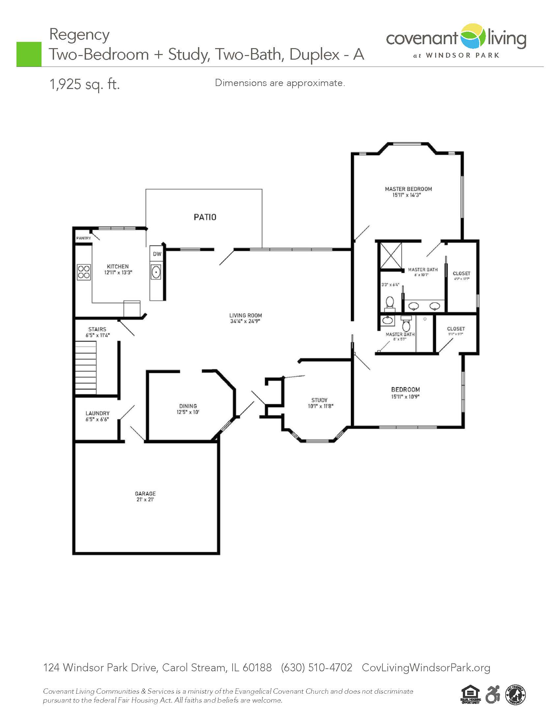
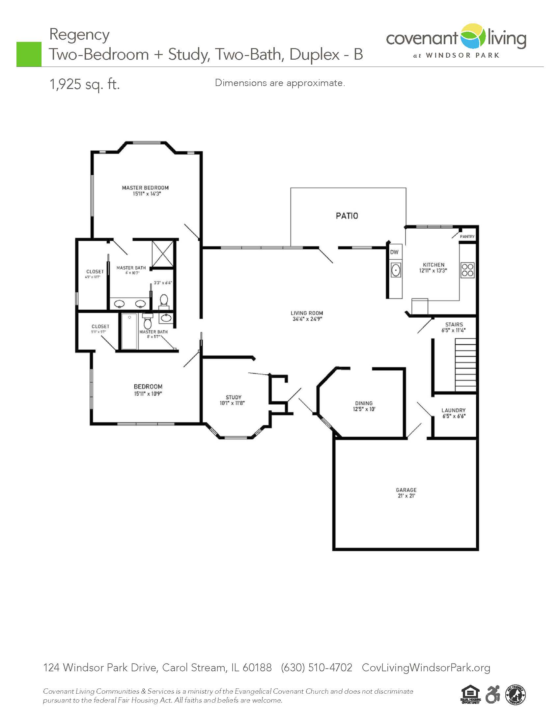


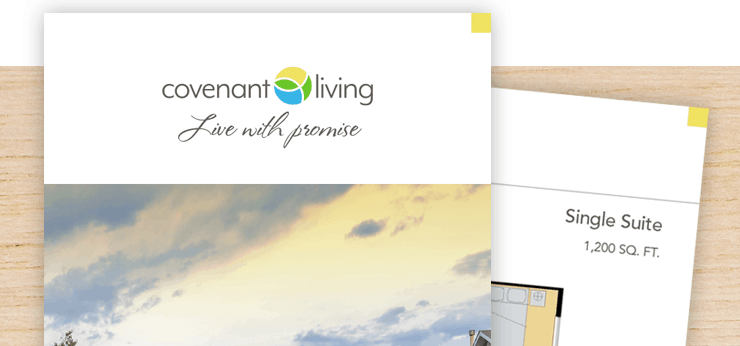

If you are close to the the threshold for itemizing deductions, consider bundling several years' worth of charitable contributions into one tax year. This can help you surpass the standard deduction threshold and maximize your tax savings.
To make a donation visit us at bit.ly/3VcDdUf. ... See MoreSee Less
Comment on Facebook
Working at Covenant Living is more than just a job—it’s a passion shared by our staff, and giving back is at the heart of what we do.
Here’s what an employee at Covenant Living of the Great Lakes has to say about why he donates:
“Every day at work, I hear incredible stories from our residents about the amazing things they’ve accomplished throughout their lives. It’s inspiring to learn about all the extraordinary experiences they’ve had. These stories remind me just how important it is for our residents to feel comfortable and worry-free as they enjoy their twilight years. That’s why I believe it’s essential to ensure they never have to worry about whether they can afford to stay here, whether it’s 5, 10, or even 20 years down the road. They’re all like grandparents to me—I can’t imagine any of them having to leave because of financial concerns outside of their control.”
Join us in showing your appreciation and sharing your “Why” by visiting us at bit.ly/3VcDdUf. ... See MoreSee Less
Comment on Facebook
Happy April Fools’ Day! 🎉
We’re keeping it lighthearted today… but don’t worry, there’s no pranking happening here – just a lot of Spring cheer!
Just a friendly reminder: Laughter is good for the soul, so let’s share a smile and a joke with those around us today. After all, we all could use a little extra joy in our lives!
#AprilFools #LaughterIsTheBestMedicine ... See MoreSee Less
Comment on Facebook